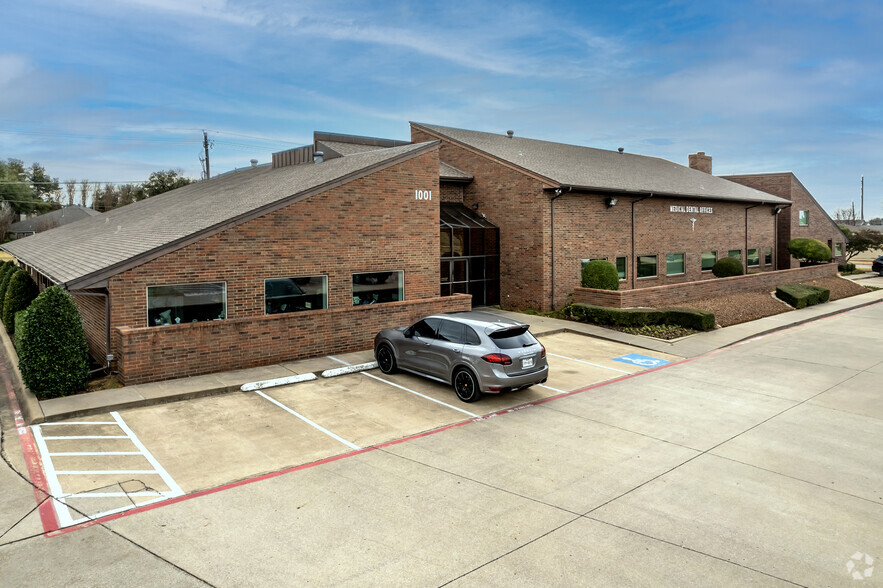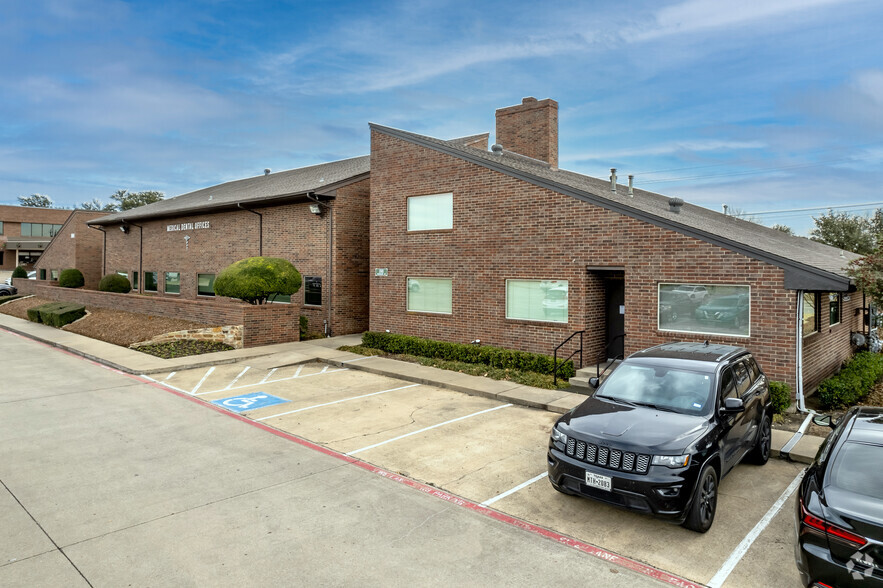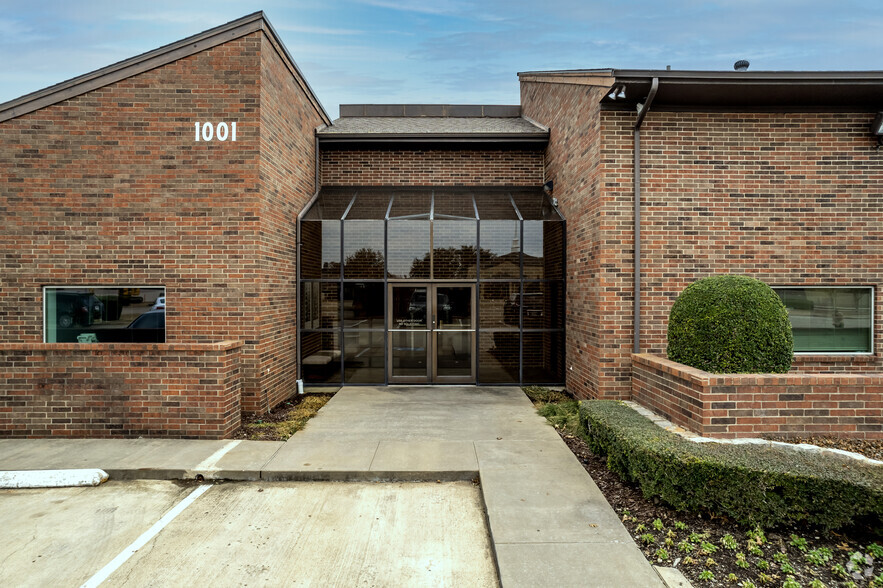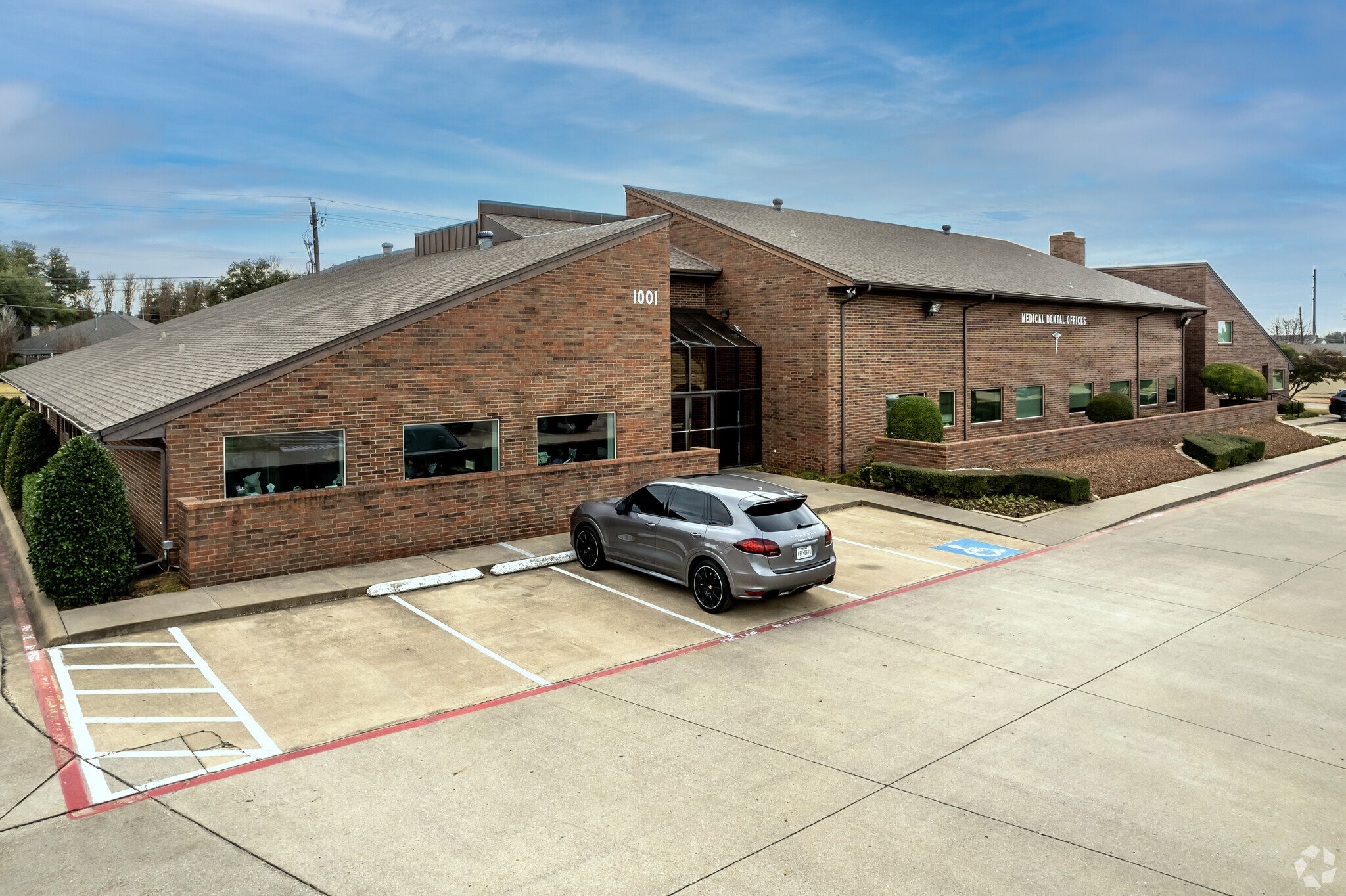thank you

Your email has been sent.

College Park Professional Building 1001 E Buckingham Rd 1,265 - 2,810 SF of Space Available in Richardson, TX 75081




All Available Spaces(2)
Display Rental Rate as
- Space
- Size
- Term
- Rental Rate
- Space Use
- Condition
- Available
Second generation dental suite Ample parking in front and shared with church across the street.
- Lease rate does not include utilities, property expenses or building services
- 3 Private Offices
- Finished Ceilings: 8’ - 12’
- Reception Area
- Fully Built-Out as Dental Office Space
- 1 Conference Room
- Space is in Excellent Condition
Dental or medical lab. Has multiple sink areas Ample parking in front and shared with church across the street.
- Lease rate does not include utilities, property expenses or building services
- Office intensive layout
- Fully Built-Out as Standard Office
- Reception Area
| Space | Size | Term | Rental Rate | Space Use | Condition | Available |
| 1st Floor, Ste 108 | 1,265 SF | 3-10 Years | $22.00 /SF/YR $1.83 /SF/MO $236.81 /m²/YR $19.73 /m²/MO $2,319 /MO $27,830 /YR | Office/Medical | Full Build-Out | Now |
| 2nd Floor, Ste 200 | 1,545 SF | 5-10 Years | $17.00 /SF/YR $1.42 /SF/MO $182.99 /m²/YR $15.25 /m²/MO $2,189 /MO $26,265 /YR | Office | Full Build-Out | Now |
1st Floor, Ste 108
| Size |
| 1,265 SF |
| Term |
| 3-10 Years |
| Rental Rate |
| $22.00 /SF/YR $1.83 /SF/MO $236.81 /m²/YR $19.73 /m²/MO $2,319 /MO $27,830 /YR |
| Space Use |
| Office/Medical |
| Condition |
| Full Build-Out |
| Available |
| Now |
2nd Floor, Ste 200
| Size |
| 1,545 SF |
| Term |
| 5-10 Years |
| Rental Rate |
| $17.00 /SF/YR $1.42 /SF/MO $182.99 /m²/YR $15.25 /m²/MO $2,189 /MO $26,265 /YR |
| Space Use |
| Office |
| Condition |
| Full Build-Out |
| Available |
| Now |
1 of 2
Videos
Matterport 3D Exterior
Matterport 3D Tour
Photos
Street View
Street
Map
1st Floor, Ste 108
| Size | 1,265 SF |
| Term | 3-10 Years |
| Rental Rate | $22.00 /SF/YR |
| Space Use | Office/Medical |
| Condition | Full Build-Out |
| Available | Now |
Second generation dental suite Ample parking in front and shared with church across the street.
- Lease rate does not include utilities, property expenses or building services
- Fully Built-Out as Dental Office Space
- 3 Private Offices
- 1 Conference Room
- Finished Ceilings: 8’ - 12’
- Space is in Excellent Condition
- Reception Area
1 of 1
Videos
Matterport 3D Exterior
Matterport 3D Tour
Photos
Street View
Street
Map
2nd Floor, Ste 200
| Size | 1,545 SF |
| Term | 5-10 Years |
| Rental Rate | $17.00 /SF/YR |
| Space Use | Office |
| Condition | Full Build-Out |
| Available | Now |
Dental or medical lab. Has multiple sink areas Ample parking in front and shared with church across the street.
- Lease rate does not include utilities, property expenses or building services
- Fully Built-Out as Standard Office
- Office intensive layout
- Reception Area
Property Overview
The common area, hallways, and signage at this property were all renovated in 2016.
- Air Conditioning
Property Facts
Building Type
Office
Year Built/Renovated
1981/2016
Building Height
2 Stories
Building Size
13,995 SF
Building Class
C
Typical Floor Size
8,144 SF
Parking
78 Surface Parking Spaces
Covered Parking
1 of 7
Videos
Matterport 3D Exterior
Matterport 3D Tour
Photos
Street View
Street
Map
Presented by

College Park Professional Building | 1001 E Buckingham Rd
Hmm, there seems to have been an error sending your message. Please try again.
Thanks! Your message was sent.








