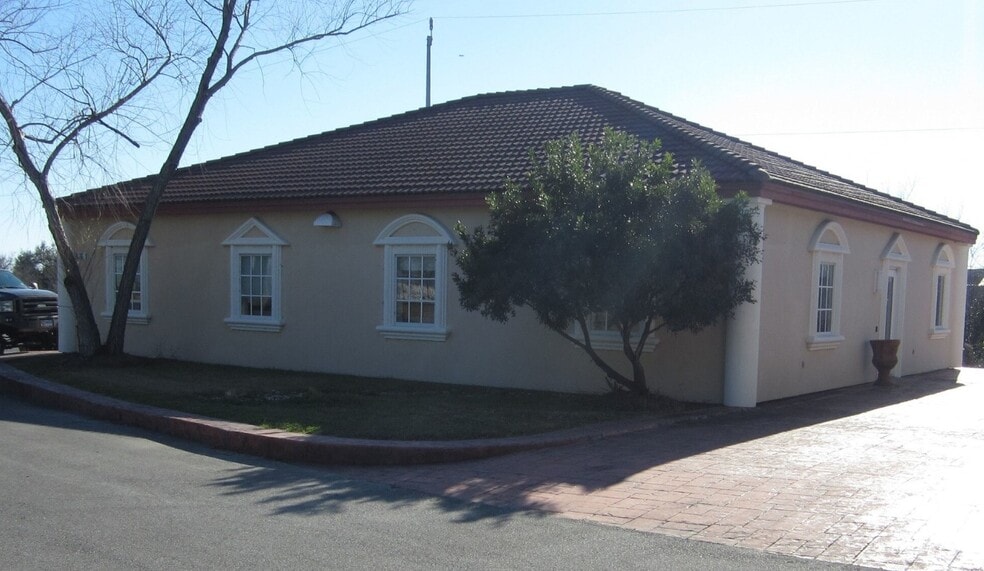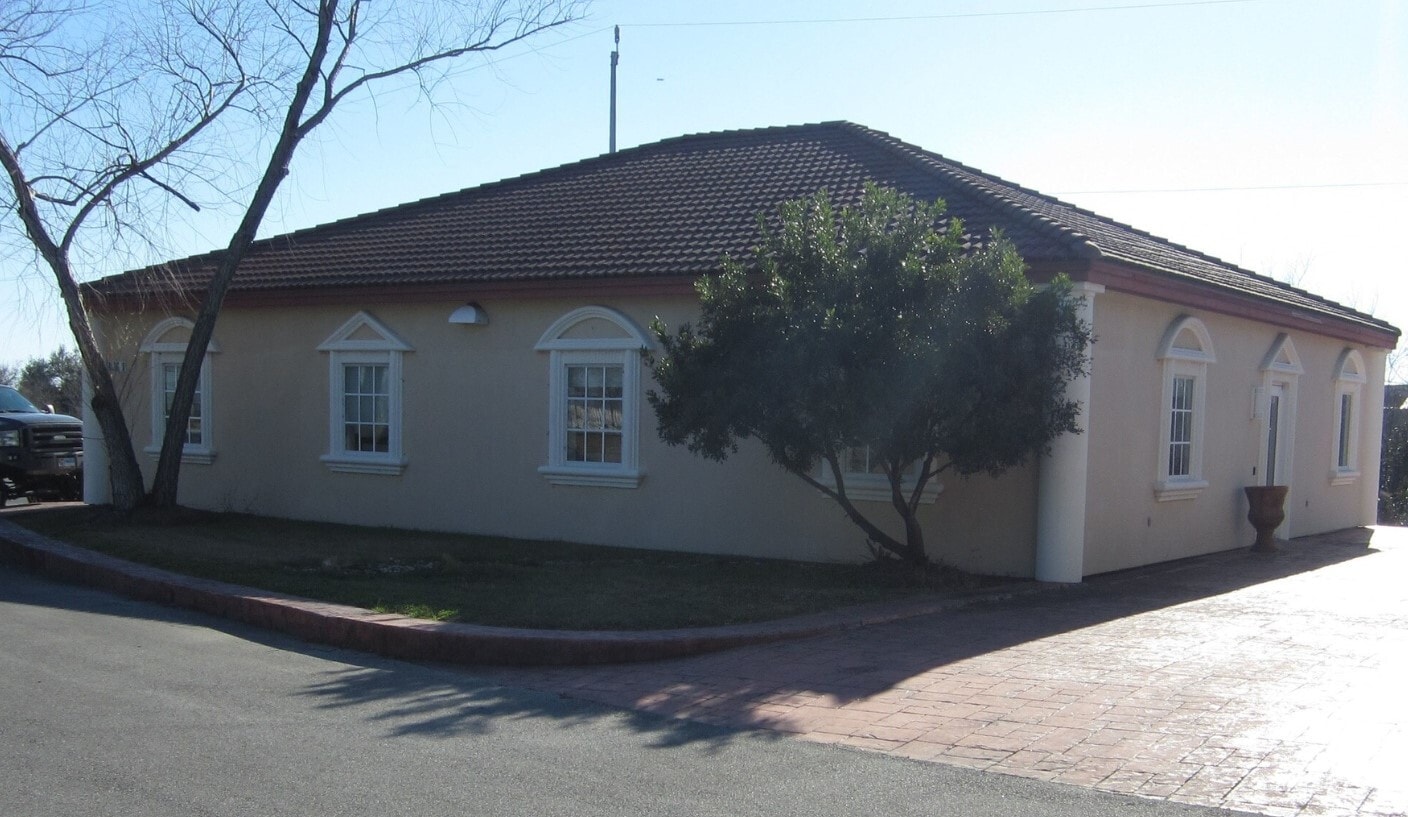thank you

Your email has been sent.

Building 1 1425 Universal City Blvd 2,080 SF of Office Space Available in Universal City, TX 78148




Highlights
- Open Floor Plan
- Gross Rent/Utilities Included
- Close to major highways and large shopping areas
All Available Space(1)
Display Rental Rate as
- Space
- Size
- Term
- Rental Rate
- Space Use
- Condition
- Available
- Rate includes utilities, building services and property expenses
- 2 Private Offices
- Space is in Excellent Condition
- Natural Light
- Open-Plan
- Mostly Open Floor Plan Layout
- Finished Ceilings: 10’
- Security System
- After Hours HVAC Available
| Space | Size | Term | Rental Rate | Space Use | Condition | Available |
| 1st Floor, Ste #1 | 2,080 SF | Negotiable | $18.00 /SF/YR $1.50 /SF/MO $193.75 /m²/YR $16.15 /m²/MO $3,120 /MO $37,440 /YR | Office | - | Now |
1st Floor, Ste #1
| Size |
| 2,080 SF |
| Term |
| Negotiable |
| Rental Rate |
| $18.00 /SF/YR $1.50 /SF/MO $193.75 /m²/YR $16.15 /m²/MO $3,120 /MO $37,440 /YR |
| Space Use |
| Office |
| Condition |
| - |
| Available |
| Now |
1 of 12
Videos
Matterport 3D Exterior
Matterport 3D Tour
Photos
Street View
Street
Map
1st Floor, Ste #1
| Size | 2,080 SF |
| Term | Negotiable |
| Rental Rate | $18.00 /SF/YR |
| Space Use | Office |
| Condition | - |
| Available | Now |
- Rate includes utilities, building services and property expenses
- Mostly Open Floor Plan Layout
- 2 Private Offices
- Finished Ceilings: 10’
- Space is in Excellent Condition
- Security System
- Natural Light
- After Hours HVAC Available
- Open-Plan
Property Overview
2080 sf of open floor plan with 2 built out offices and 2 rest rooms with refrigerator/microwave/sink/dishwasher. Backs up to North Lake for picnics, or quiet time. 8-12 parking spaces. Two minutes to 1604 and Walmart. 10 minutes to the Forum Shopping Center. 5 minutes to Randolph AFB.
- Security System
- Air Conditioning
- Smoke Detector
Property Facts
Building Type
Office
Year Built/Renovated
2002/2023
Building Height
1 Story
Building Size
2,080 SF
Building Class
B
Typical Floor Size
2,080 SF
Parking
Surface Parking
1 1
1 of 14
Videos
Matterport 3D Exterior
Matterport 3D Tour
Photos
Street View
Street
Map
1 of 1
Presented by

Building 1 | 1425 Universal City Blvd
Hmm, there seems to have been an error sending your message. Please try again.
Thanks! Your message was sent.





